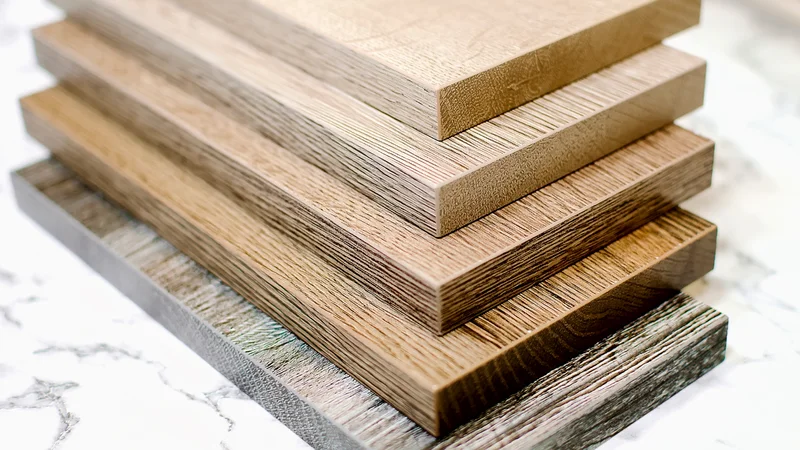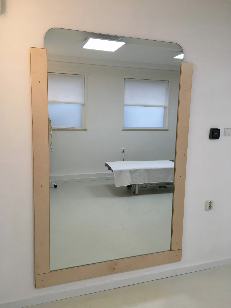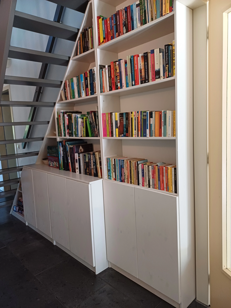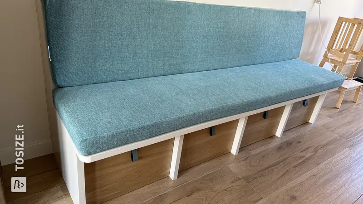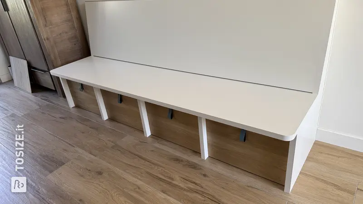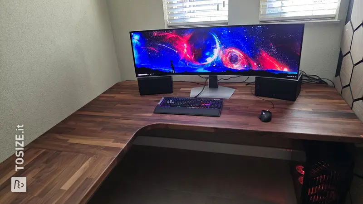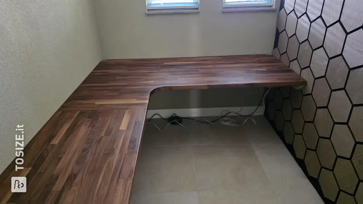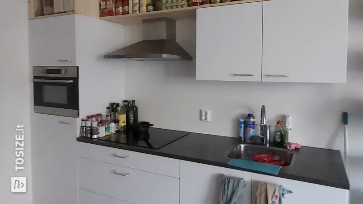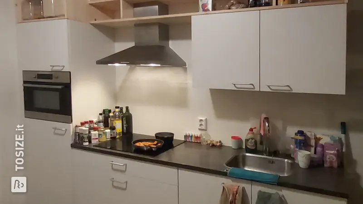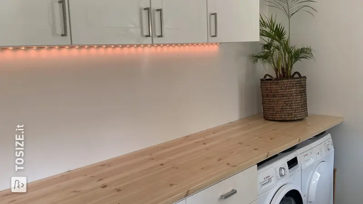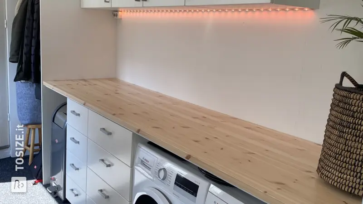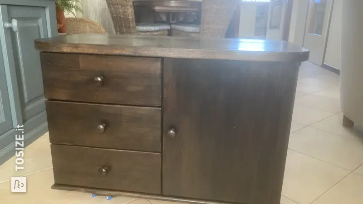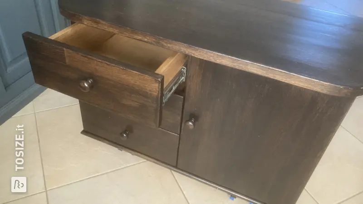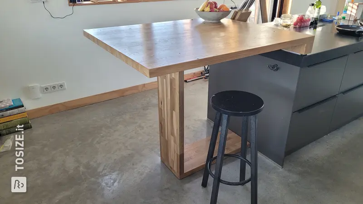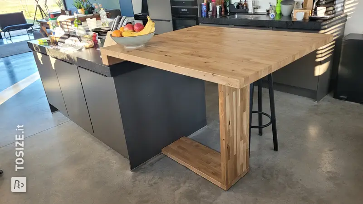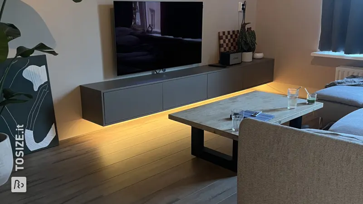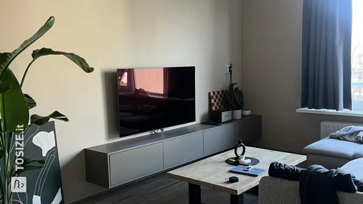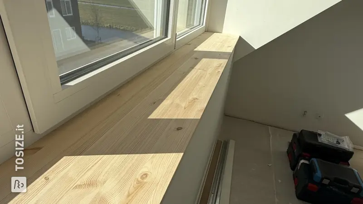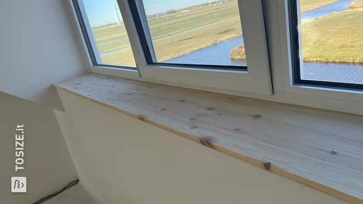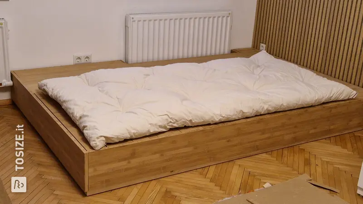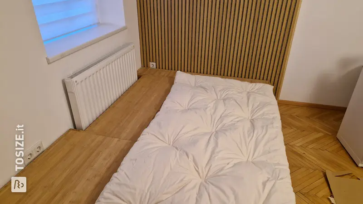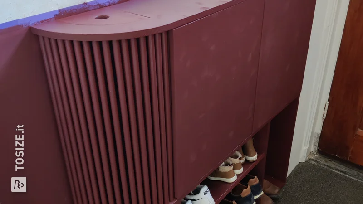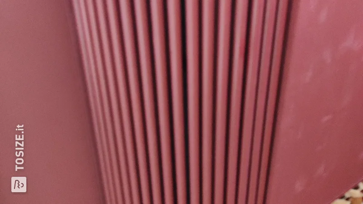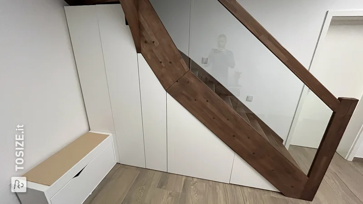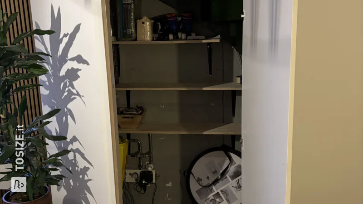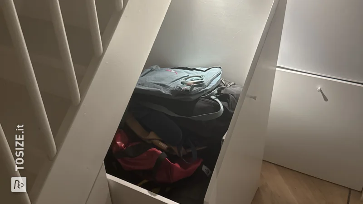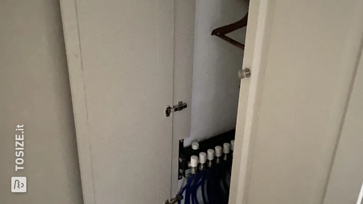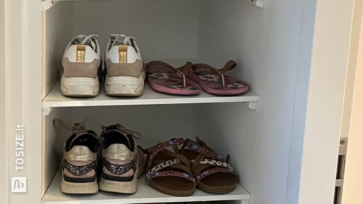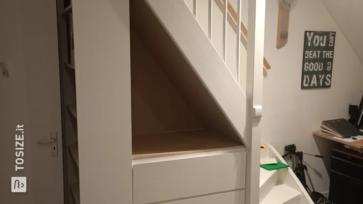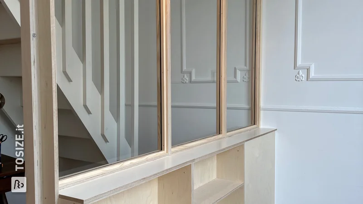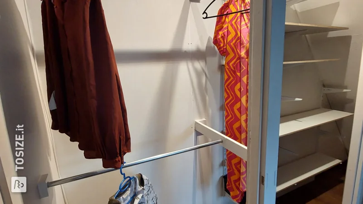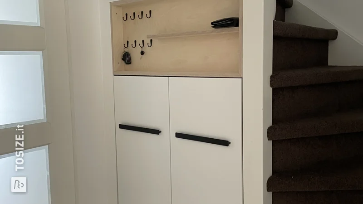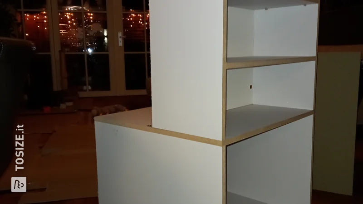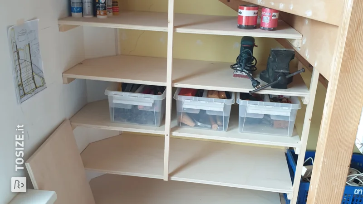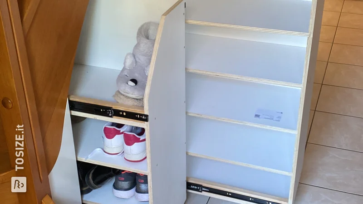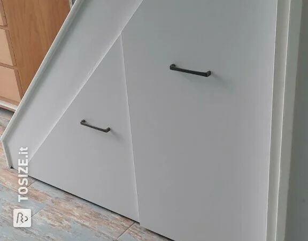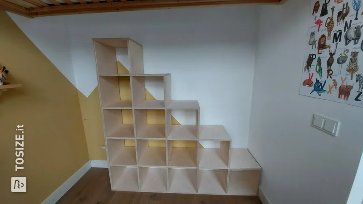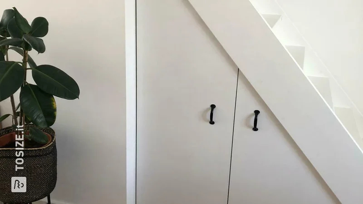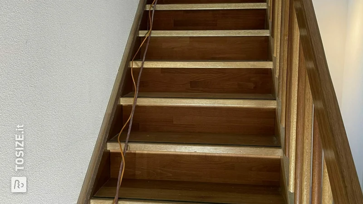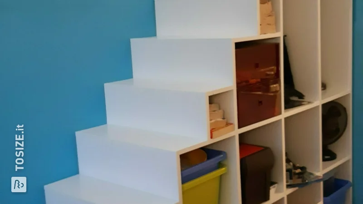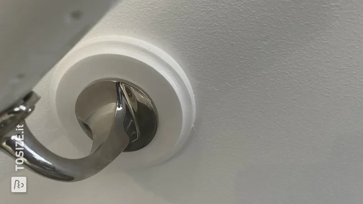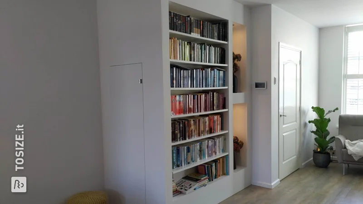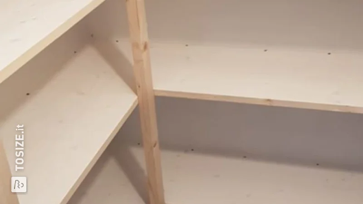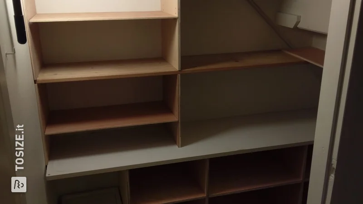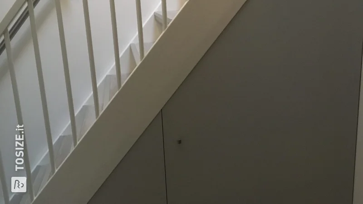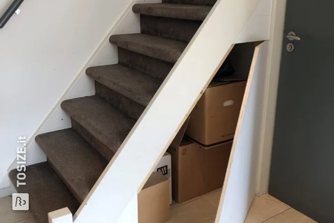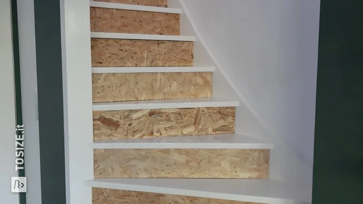- TOSIZE.it
- Do it yourself
- DIY Projects
DIY: balustrade from Spruce carpentry panel, by Simeon
Create this project yourself with sheet material cut to size by TOSIZE.it!
Simeon
Average
2 minutes
Description
A balustrade for the side of the spiral staircase. Without this balustrade it was not possible to install a stair gate, so that my daughter could not climb up.
Custom balustrade
The difficulty was that the balustrade did not could be attached to the wall (there is a shaft for a drain pipe there, so I couldn't screw it to that, because then I would risk leakage). The floor was also not optimal for securing a balustrade. The side of the stairs itself was not very suitable, because then I would create a large lever, which would be at the expense of strength (a stair gate of one meter high, only attaching it to the bottom 4 cm gives a lever of 1: 25). That's why I ordered 3 blocks of wood from TOSIZE.it. One to fill the triangle at the bottom of the side of the stairs. One to screw against both the triangle and the side of the stairs (where I made recesses for the steps, because they extended further). One to serve as the underside of the balustrade. I used quite a few screws of 10-14cm long and 8mm thick in this. The result is a rock-solid balustrade that is only attached to the stairs themselves, not to the floor or wall. It may look a bit unorthodox, but now I can finally attach a stair gate to the stairs, so that my 1-year-old daughter does not climb the stairs.
The dimensions of the project
The dimensions of the project
142.7 (h) x 75.6 (w) x 9.3 (d)
Tip! Also check out our handy DIY tips!
What now?
Want to make this DIY project? Check out Simeon's saw list and complete your order easily.
403,08 €
View all sheet materials
